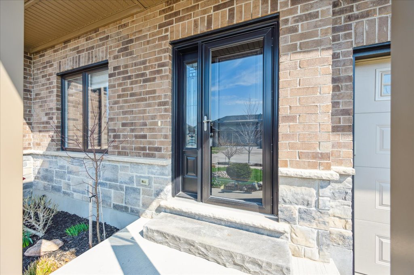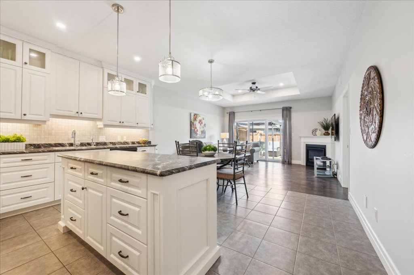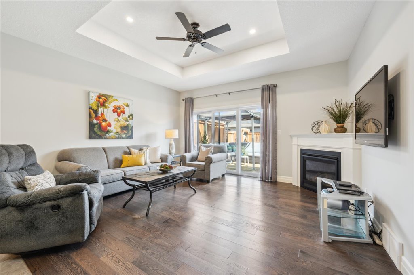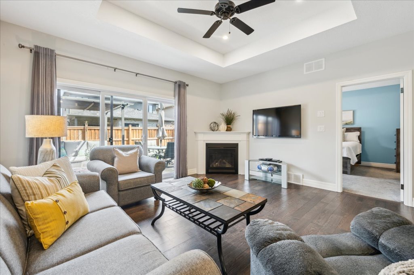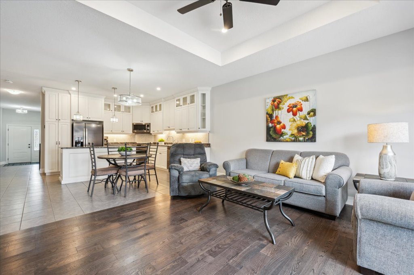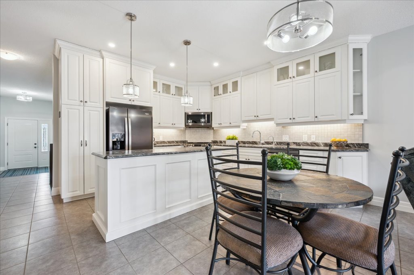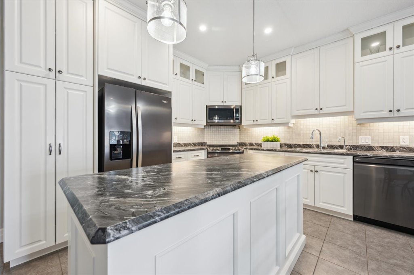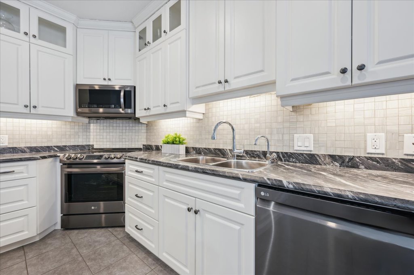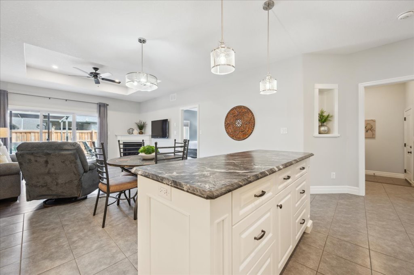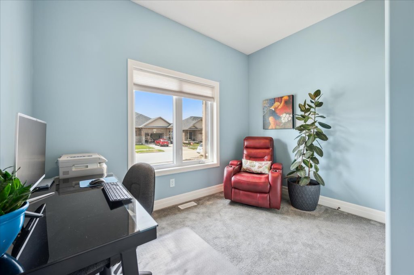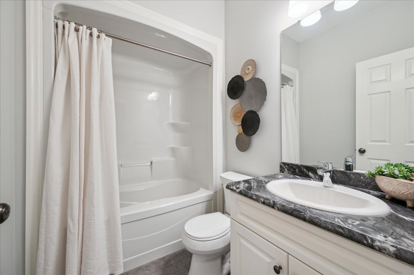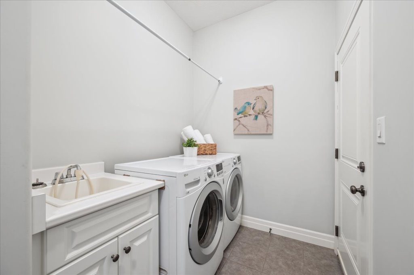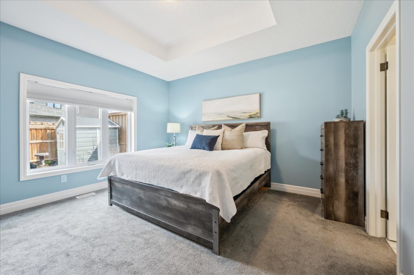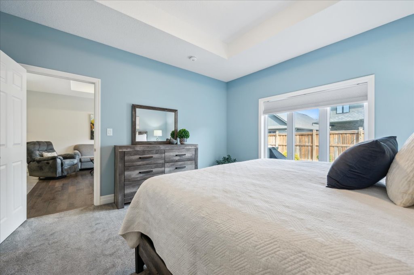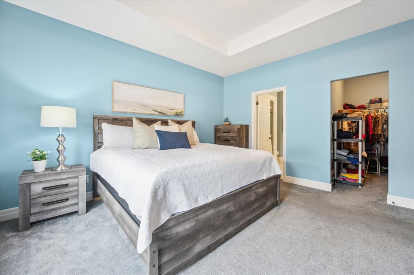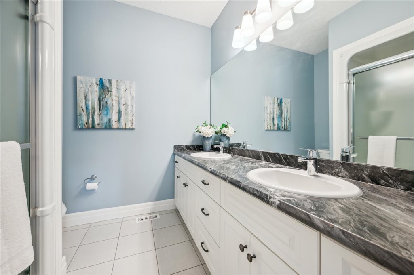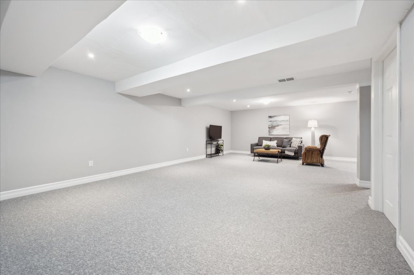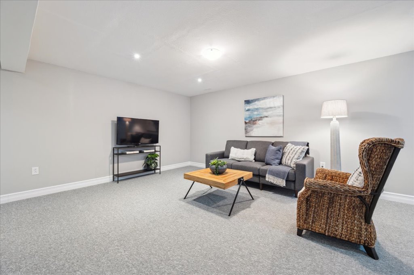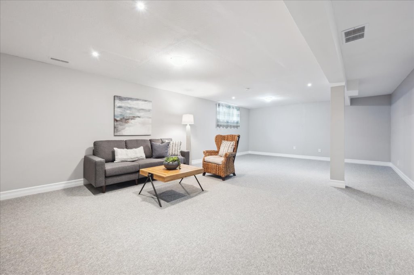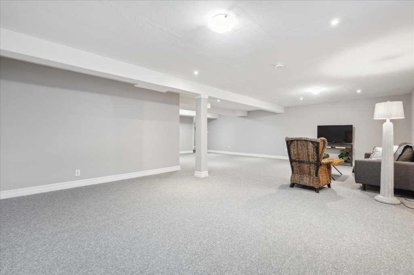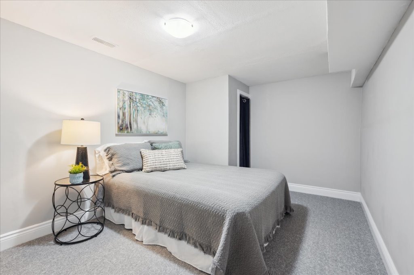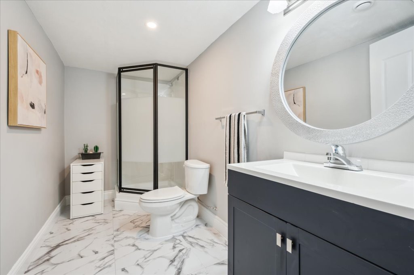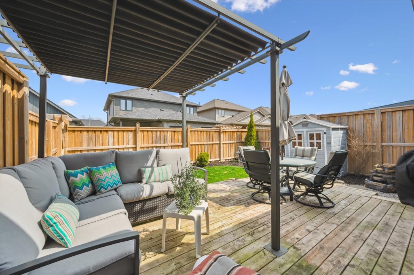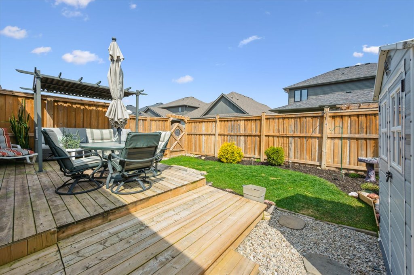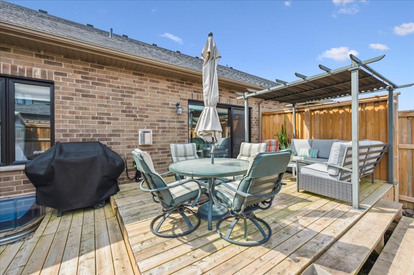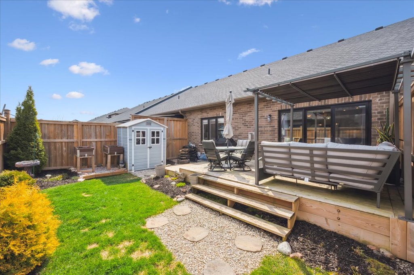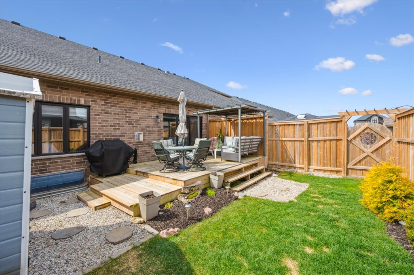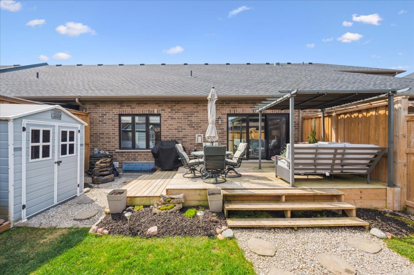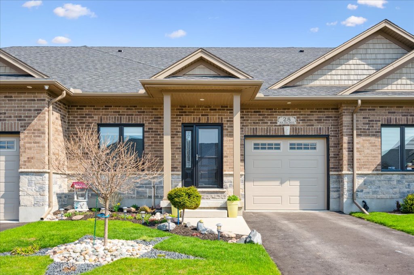
28 Bur Oak Drive, Elmira, ON, Canada
MLS: 40805748
$745,000
Square Feet Above: 1,336
Square Feet Below: 1,104
Bedrooms: 2+1
Bathrooms: 3
Building Age: 7
Heating: Gas/Forced Air
Cooling: Central
Water: Municipal
Sewer: Municipal
Parking: 1 Car Garage
Welcome to 28 Bur Oak Drive – Bungalow townhouse with no condo fees! This lovely move-in ready townhouse offers a main floor primary bedroom, 2 car parking and is located close to shopping and amenities in Elmira. With 2,440 sq ft of total finished living space, this townhouse has 2+1 bedrooms and 3 bathrooms.
Enter through the front foyer, past the front bedroom/den and the adjacent 4 piece bathroom and into the open concept kitchen and living room . The white kitchen has ample cupboard space, a large island and dinette, a great spot for your morning cup of coffee! The living room features a tray ceiling, hardwood floors and a gas fireplace. The primary bedroom has a tray ceiling, a walk-in closet and a 4 piece ensuite with shower and double sinks, no need to share your space! Also found on the main floor is the laundry room and access to the garage. Downstairs you will find an extra large rec room, an additional bedroom and a 3 piece bathroom. Have pets? This home has a pet washing station under the stairs! The backyard is a summer oasis! The fully fenced landscaped yard has a deck with pergola with built-in bench.
This home is in a great location with easy access to shopping, HWY 85, and walking trails along the Lions Ring Trail.

