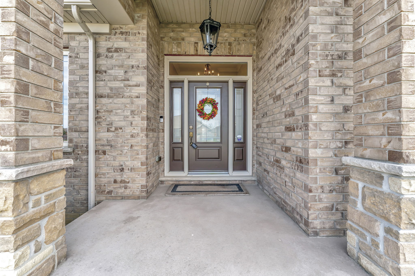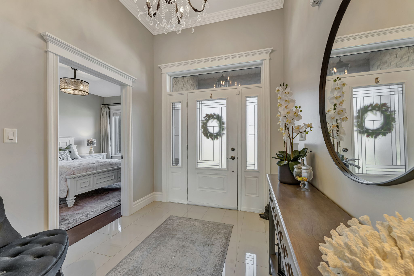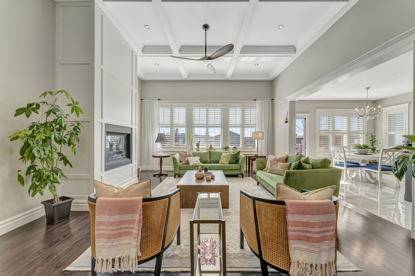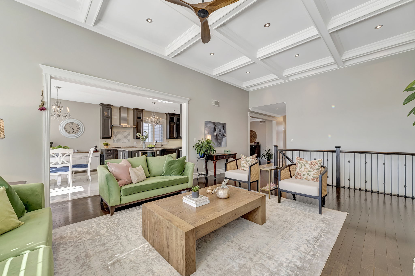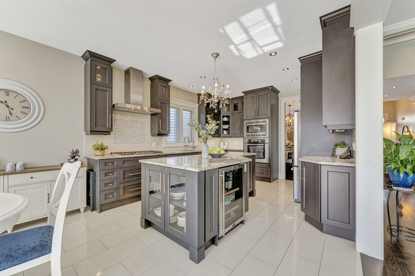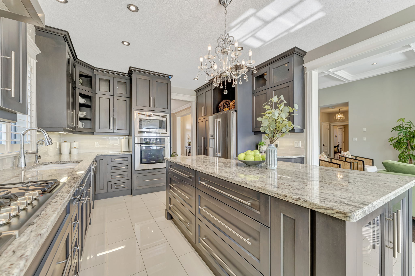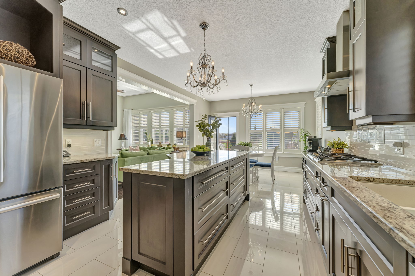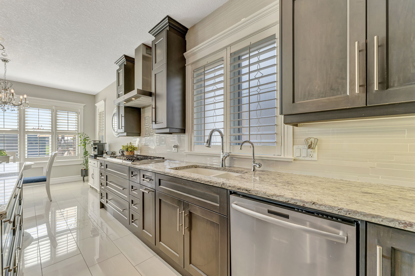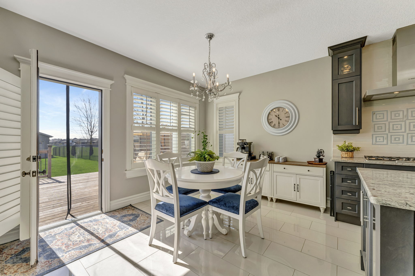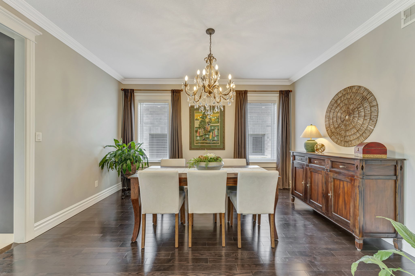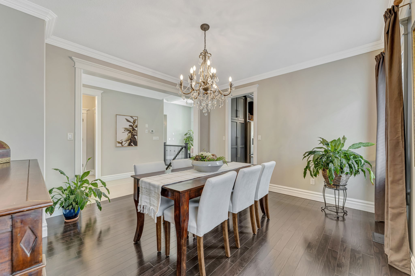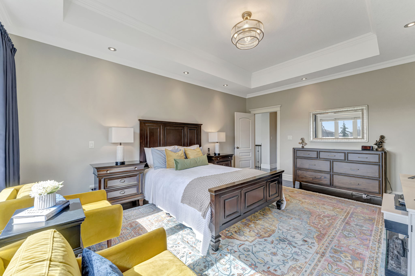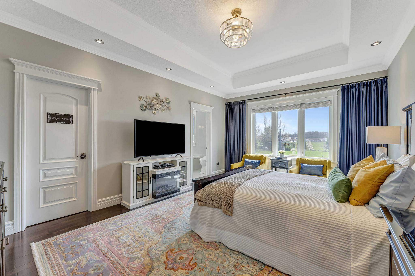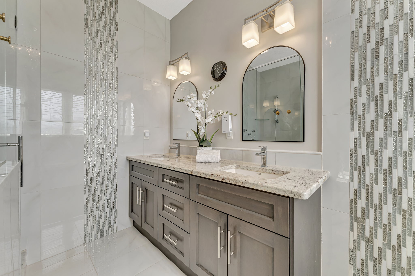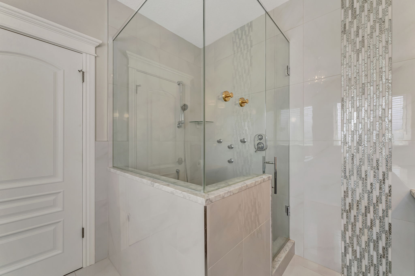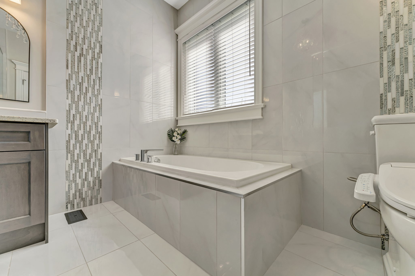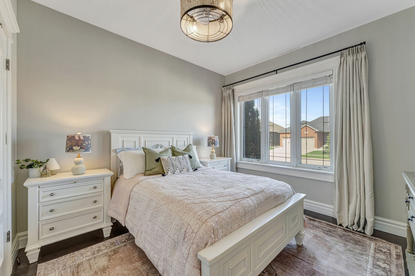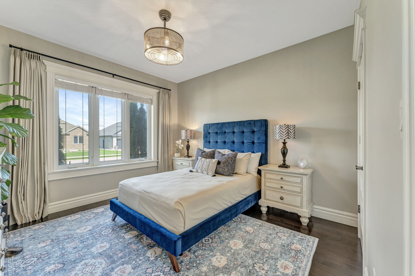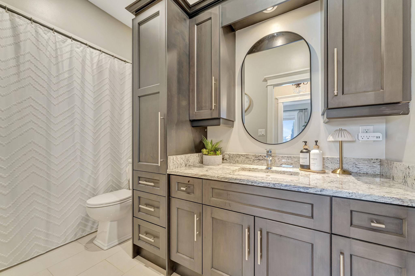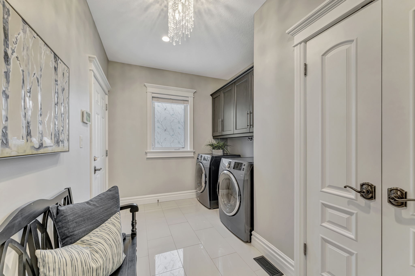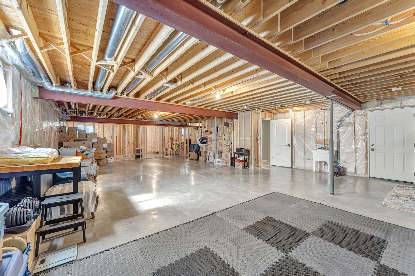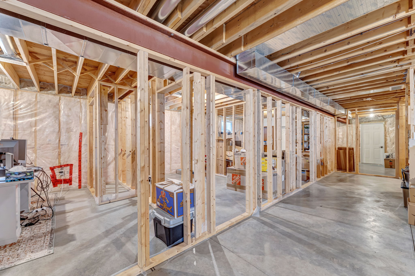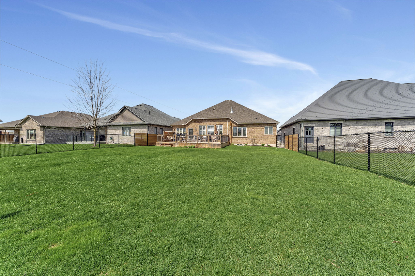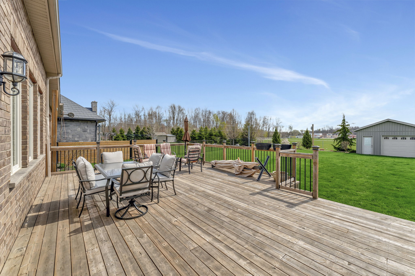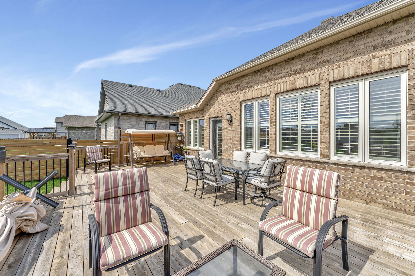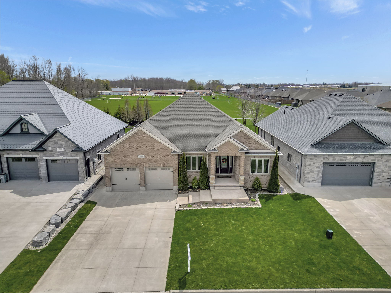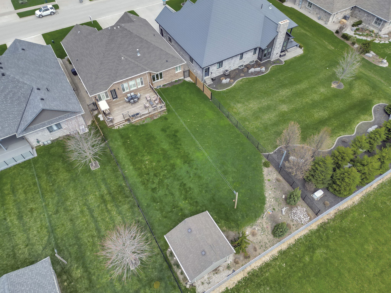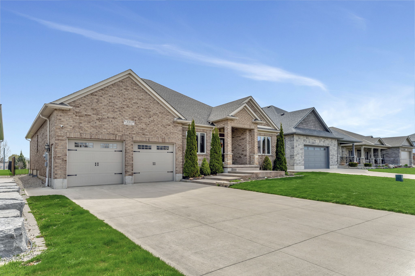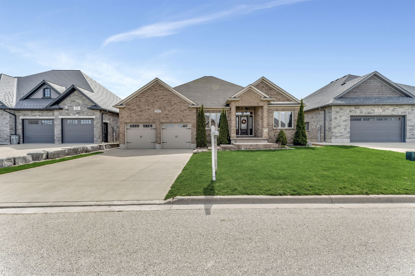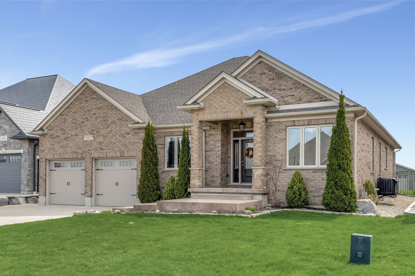
1010 Wood Drive, Listowel, ON, Canada
MLS: 40721508
$1,059,900
Square Feet Above: 2,270
Square Feet Below: 2,063
Bedrooms: 3
Bathrooms: 2
Building Age: 12
Heating: Gas/Forced Air
Cooling: Central
Water: Municipal
Sewer: Municipal
Parking: 2 Car Garage
This luxury bungalow offers fine finishes for those buyers with discerning taste.
Enter through the front foyer, and be instantly impressed with the high ceilings and hardwood floors. This 3 bedroom, 2 bathroom, 2270 sq feet of main floor living space has great interior flow as you are drawn directly into the grand living room with coffered ceiling and open concept kitchen. The living room features plenty of natural light, tray ceiling, hardwood floors and highlights the impressive gas fireplace. The formal dining room is adjacent to the large, modern kitchen. Ample, ceiling-high cabinets, a large island with granite countertops, and heated floors makes this kitchen the heart of the home. The main highlights of the primary bedroom are the tray ceiling, large walk-in closet and a 5 piece ensuite with shower and double sinks, no need to share! Two additional bedrooms, a 4 pcs main bathroom, the main floor laundry room with access to the garage, completes the first level. The unfinished basement floor is already framed, with electrical completed, and ready for drywall and carpet to complete this lower level. If you are looking for a potential separate apartment for additional family members, this is the ideal opportunity to design what works for your needs. The basement can be accessed separately via the garage stairwell. The fully fenced backyard overlooks the rear green space, and the large back deck is perfect for those summer family gatherings!
Here’s your opportunity to live on one of the nicest streets in Listowel, close to shopping, Kinsmen Trail and more!

