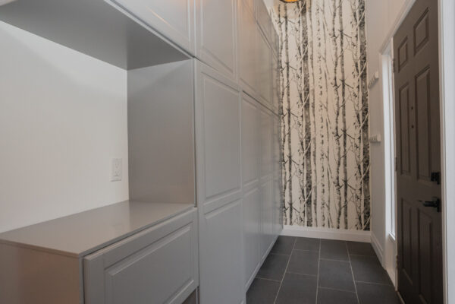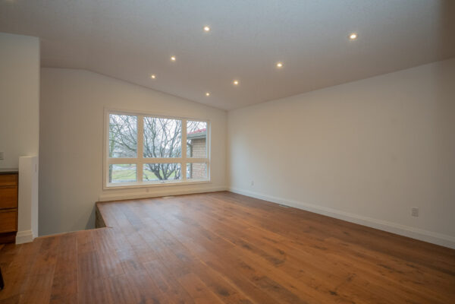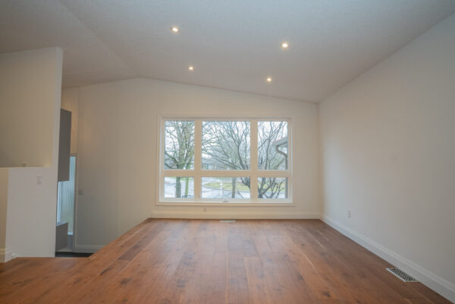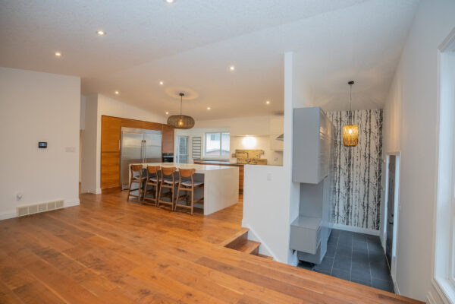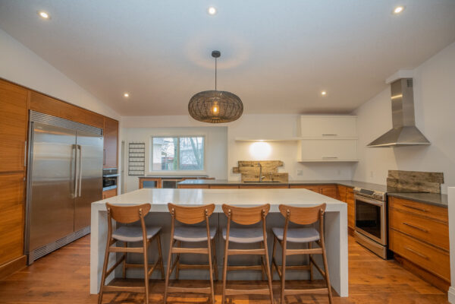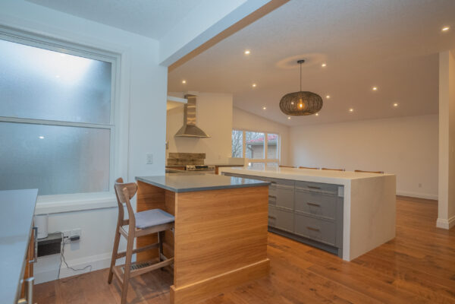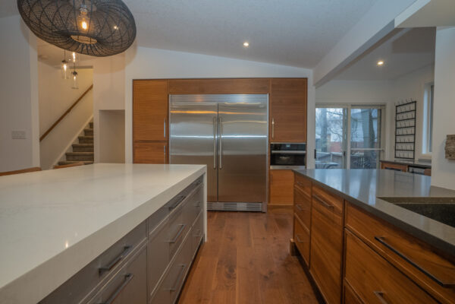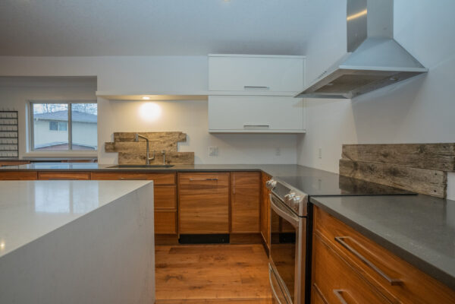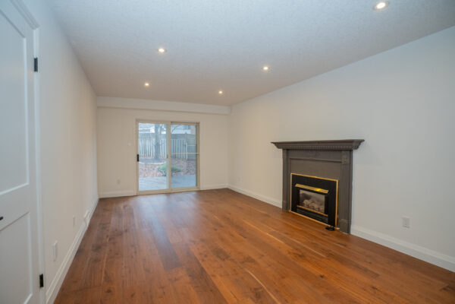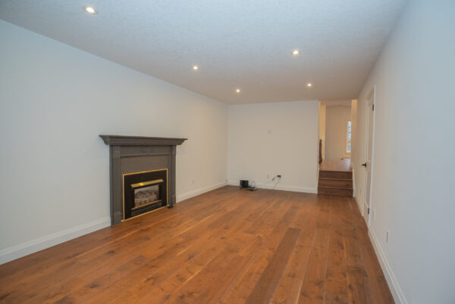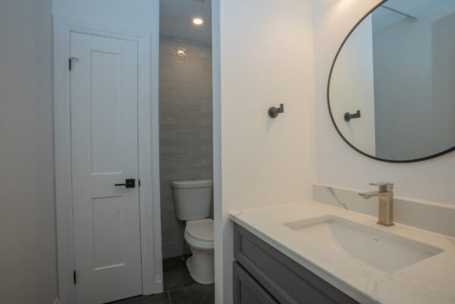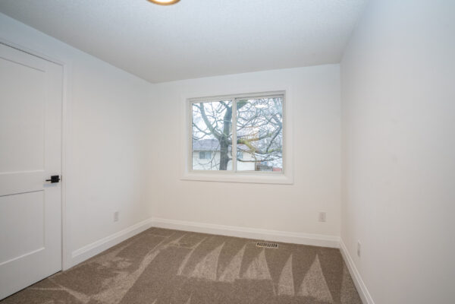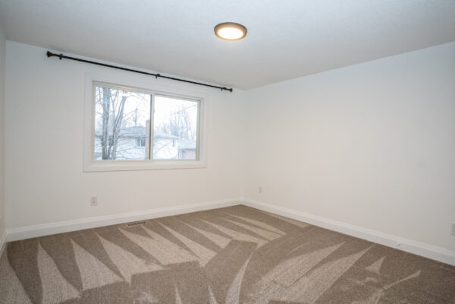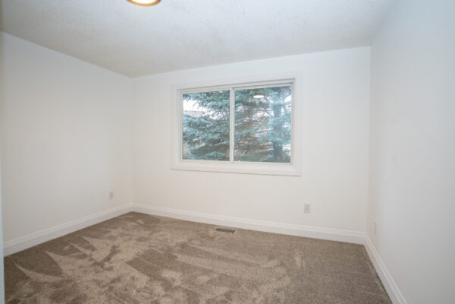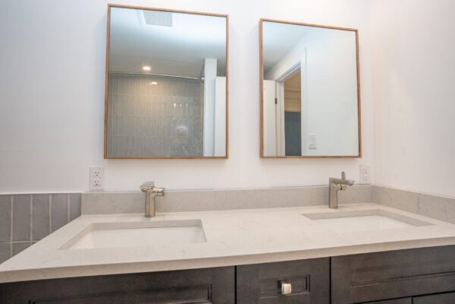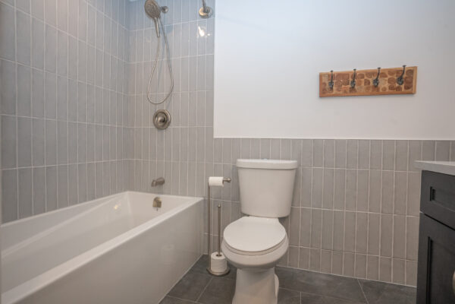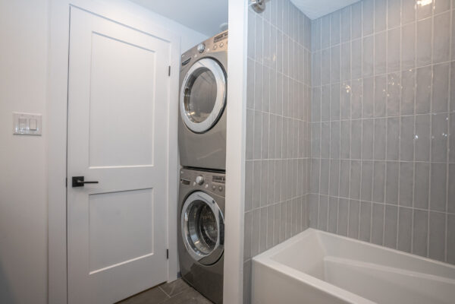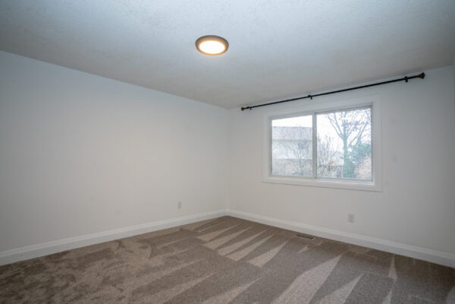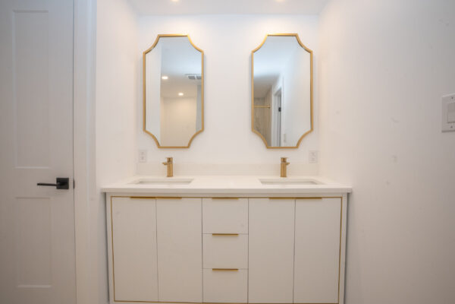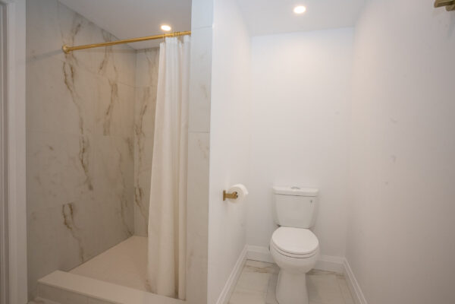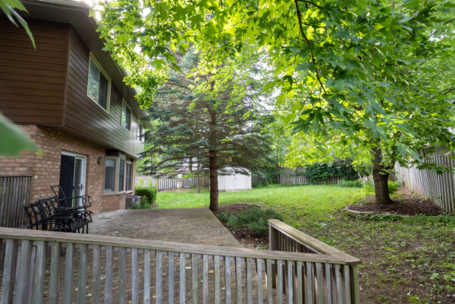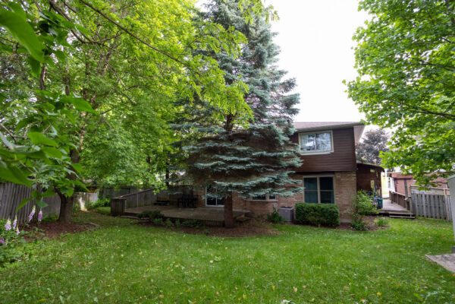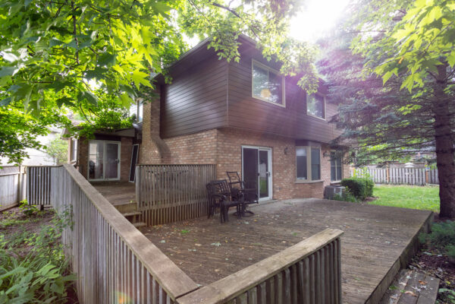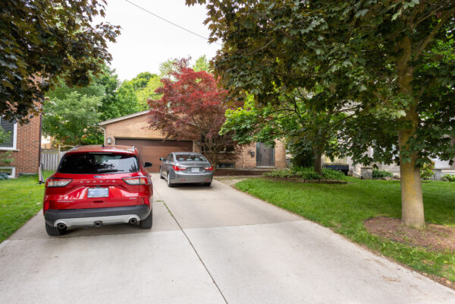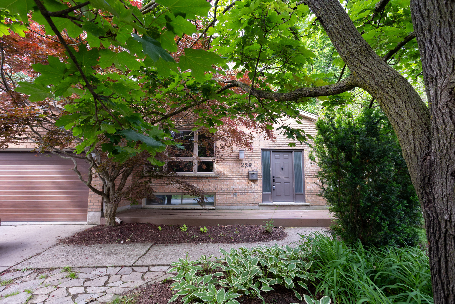
229 Westview Court, Kitchener, ON, Canada
MLS: 40741708
$4,000/month
Total Square Feet: 1,600
Bedrooms: 4
Bathrooms: 3
Heating: Gas/Forced Air
Water: Municipal
Parking: 3 spaces
Sewer: Municipal
Cooling: A/C
Available: September 1, 2025
Furnished: No
Main 4 bedroom unit in backsplit home available for rent – available September 1, 2025. 1,600sq. ft. of living space.
The large front deck brings you into the foyer, with ample storage space. The bright, open concept living room has a vaulted ceiling and walnut engineered flooring. The kitchen is the heart of this home, showing off a large island with 4 bar stools, stainless steel appliances, a homework study area with 5th bar stool, a beverage station with glass cabinets and bar fridge. All appliances are provided – fridge, freezer, 2 dishwashers, induction stove, range hood, bar fridge and stackable washer and dryer. Head past the 2 piece powder room to the lower level for game night in the additional family room with sliding door access to the back deck. Upstairs has been completely remodelled including new carpeting. The upper floor is the bedroom level of this home, with 4 bedrooms including the master bedroom with 4 piece ensuite bathroom. The 5 piece main bathroom has a stackable washer and dryer. and 2 bedrooms including a master with a walk in closet. The backyard is fully fenced and has 2 decks, one entrance to the home from the family room, the other from the kitchen.
$4,000 including utilities (water, heat, electricity, Bell Fibe internet). This unit comes with 3 parking spaces, including 1 space in a private 2 car garage. Tenant to provide a completed rental application, job employment letter or pay stub, credit score and first and last month’s deposit. Minimum 1 year lease agreement.

