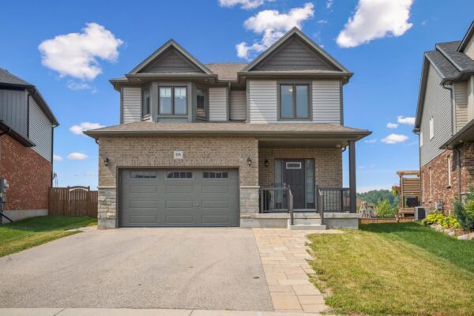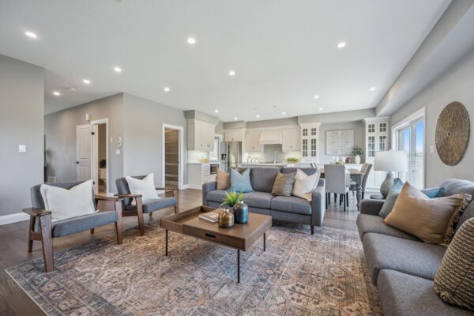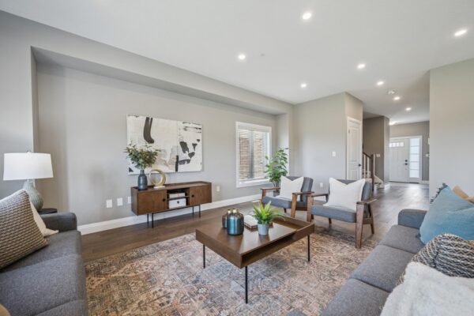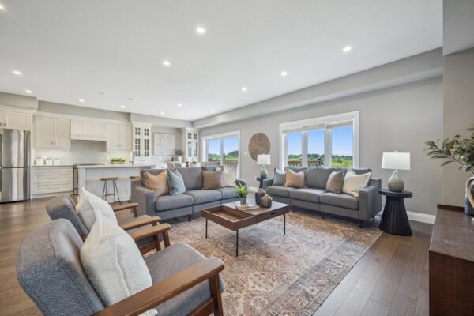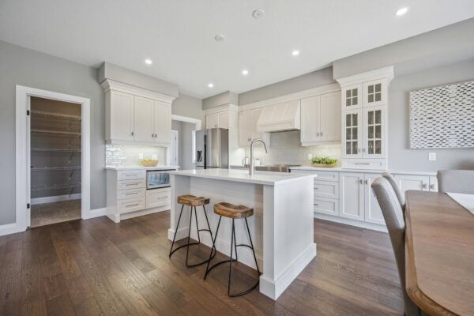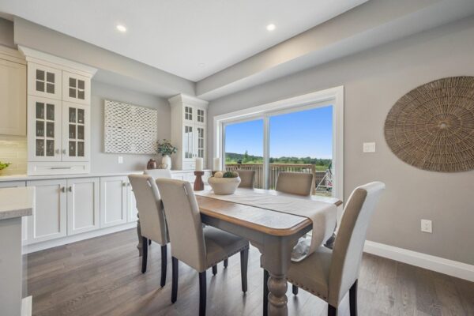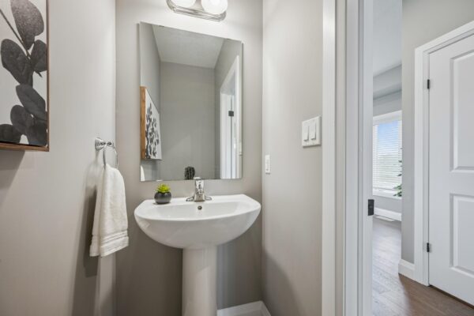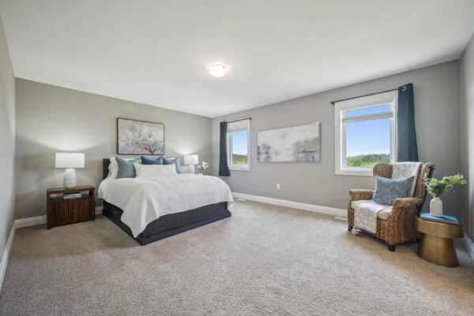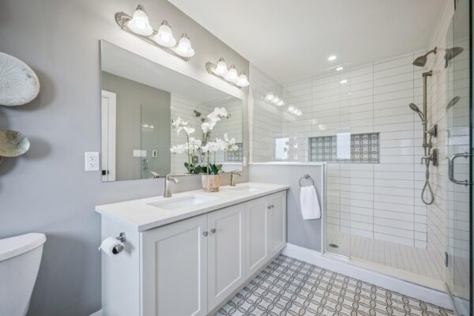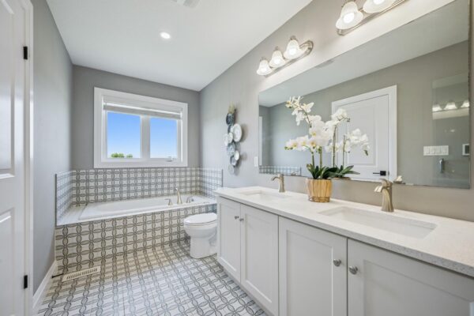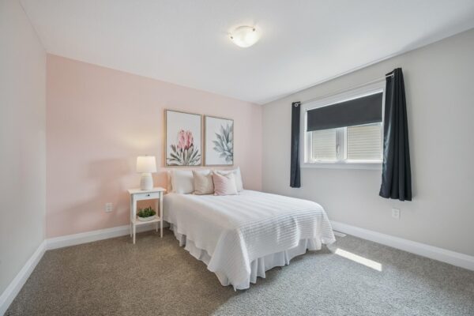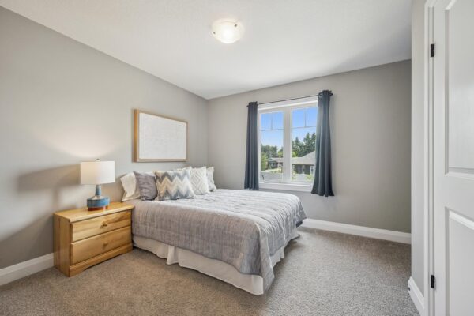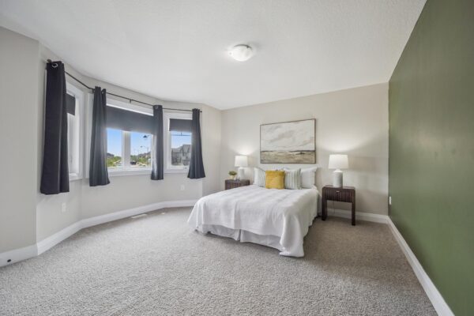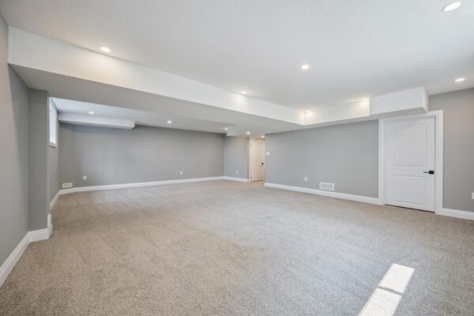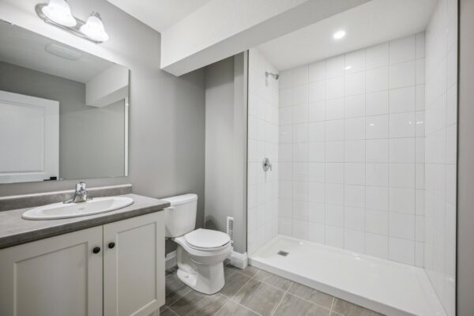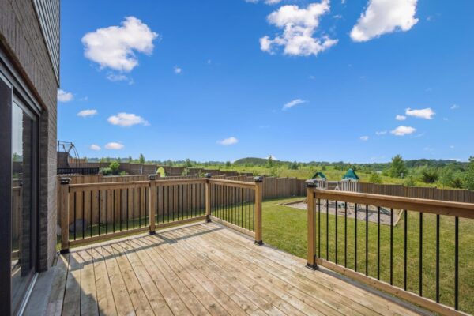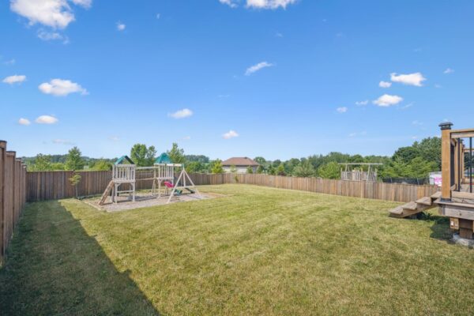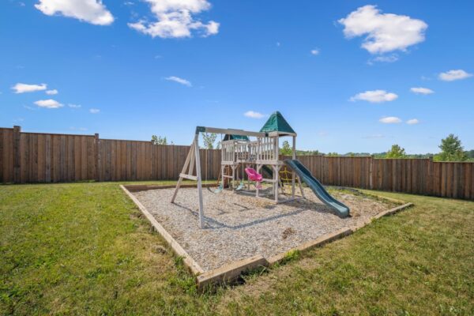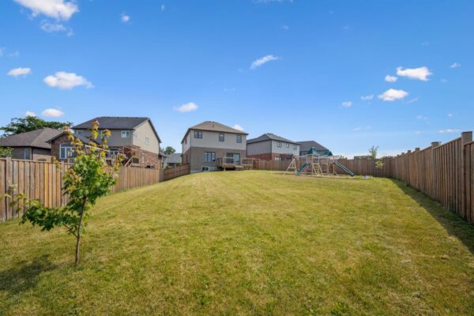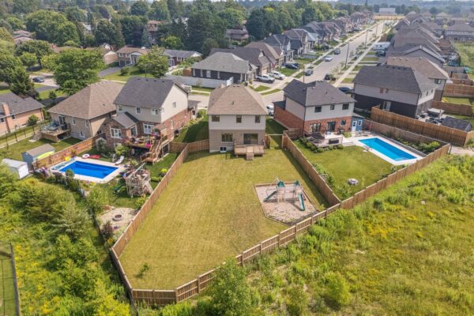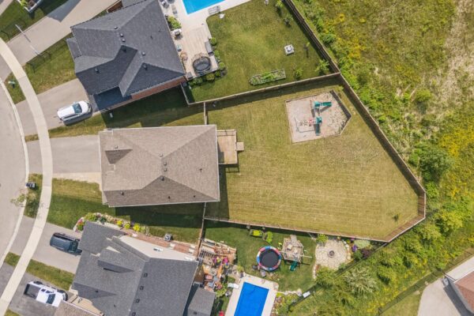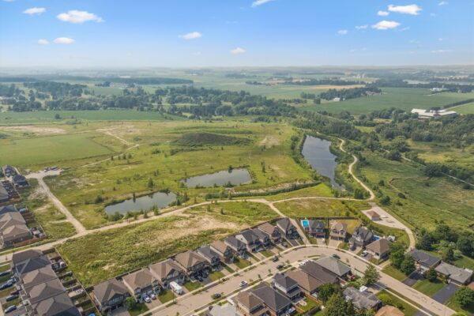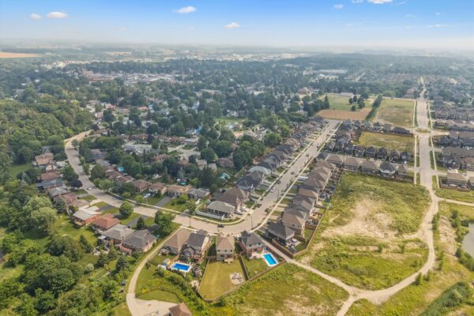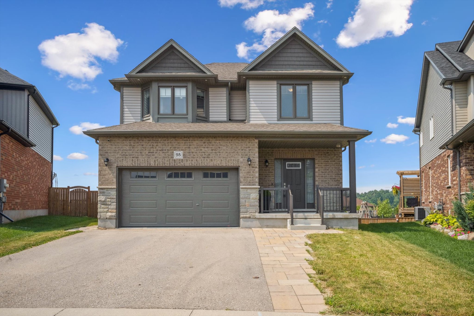
OPEN HOUSE
Saturday, July 19, 2025
Sunday, July 20, 2025
2:00 pm – 4:00 pm
63 Blacksmith Drive, Breslau, ON, Canada
MLS: 40747483
$1,000,000
Square Feet Above: 2,408
Square Feet Below: 884
Bedrooms: 4
Bathrooms: 4
Built: 2020
Heating: Gas/Forced Air
Water: Municipal
Parking: Garage
Sewer: Municipal
Cooling: A/C
This beautifully designed, modern 2 storey detached is the “Best in Class” for the savvy Buyer who has seen everything! Wait until you see this! With 3,292 sq ft of living space, this home has 4 bedrooms, 4 bathrooms and is truly move-in ready!
Enter the front foyer and walk past the 2 piece powder room into the beautiful open-concept with hardwood flooring throughout. This designer, all white kitchen is magazine worthy! Stainless steel appliances and the center island with barstools makes the perfect spot for the home chef to cook and still socialize with guests. The walk-in pantry and additional coffee bar are great additions to this stunning space. The dinette area looks out through the sliding door onto the back deck. Bright sunlight fills the great room making for a perfect family space. Head upstairs to the bedroom level and find 4 extra large bedrooms all with their unique charm. The first bedroom features a large bay window looking out towards the front yard. The spacious primary bedroom shows off 2 walk in closets and a 5 piece ensuite bathroom with 2 separate sinks. Also found on this level is an additional 4 piece bathroom and laundry room, no need to carry your clothes to another floor! The fully finished basement is very versatile! An absolutely huge space for a rec room or private teenage bedroom, with an adjacent 3 piece bathroom with shower. The backyard (the largest in the neighbourhood) is fully fenced with a raised back deck and is perfect for your children with its own play set!
You can’t ask for a better location to raise a family! Located in Elmira, you get the community of small-town living with easy access to city amenities! This is the one you want to live in!

